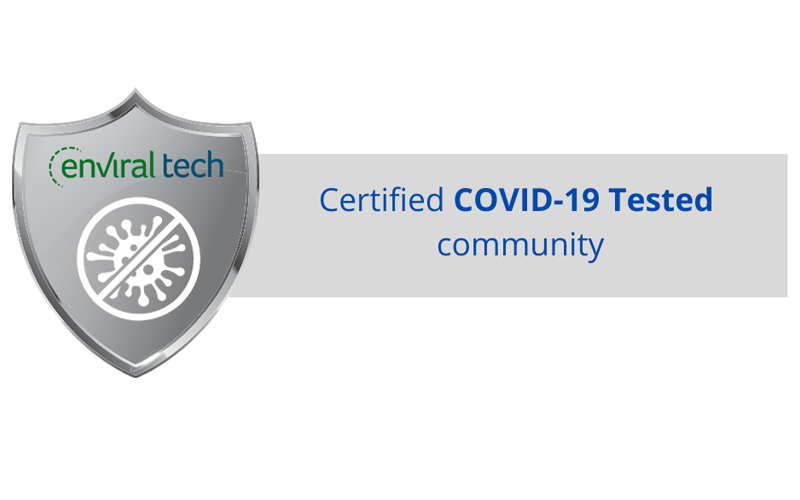
(210) 483-9999 21802 Encino Commons, San Antonio, TX 78259
2 Bedroom / 2 Bath
1,055 sq. ft.
Accommodations
2 Bedroom / 2 Bath
1,077 sq. ft.
Accommodations
2 Bedroom / 2 Bath
940 sq. ft.
Accommodations
1 Bedroom / 1 Bath
627 sq. ft.
Accommodations
1 Bedroom / 1 Bath
783 sq. ft.
Accommodations
3 Bedroom / 2 Bath
1,670 sq. ft.
Accommodations
2 Bedroom / 2 Bath
1,498 sq. ft.
Accommodations